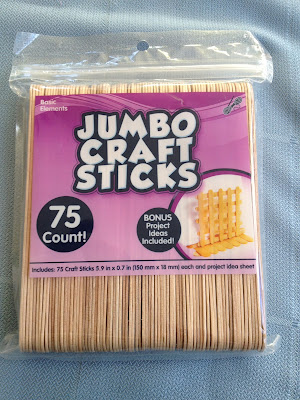The guest room is one of the few rooms in our house that had been painted since it had been built. Once we saw the empty room though, it was obvious it wasn't a recent paint job- it was a grungy pale yellow with various marks all over. And the piece de resistance: the crayon colored ceiling fan. So hideous!
When I started working on this room, I decided to go for a faux board and batten look. I did this by nailing lattice strips vertically and horizontally. I've seen people use 1x2's and 1x3's but I like the thinner, more streamlined look the lattice gives. I also put a thicker piece on top to form a small ledge and bulk things up a little. The bead board in LMS' room is 4' tall and I didn't want things too match-matchy, so the top of the board and batten is about 5' tall.
Caulking and painting it all was time consuming, but the end result was worth it, and I love the aqua color above the board and batten. Though I will admit there was some trial and error in finding just the right color. I pick out a color I like, check it at different times throughout the day, buy it, paint the walls, and then don't like the result. Anyone else do this? In this case, some white paint lightened the color to a shade I liked.
We'll eventually replace the nasty mini blinds with cordless cellular blinds like we put in LMS' room, but given the width of the window the blinds have to be special ordered and aren't cheap.
It's looked like the above pics for awhile, till last week when I finally finished everything off. This included finally getting some crown moulding up (I had something specific in mind and had a hard time finding what I wanted) and painted, putting new switch and outlet covers on, finishing the closet, and getting the room "put together".
I didn't want standard crown in here, I wanted something that would go with the board and batten look a little better. I ended up using 3" MDF boards (they're lighter than solid wood) and laying them flat along the upper edge of the wall. Perhaps a bit unconventional, but I like it.
And here it is all put together:
no, I didn't iron the bedskirt before I put it on. maybe I should have, but oh well. it was late and I wanted to finish so I could get to bed :)
I got a great deal on the wool rug at Joss and Main (sign up for their emails through this link and I'll get a credit when you make your first purchase from them). The quilt I found at Kohl's on sale for half off, plus I was able to use a coupon on top of the sale (score!). I love how it brings in more color and ties in with the walls and bed but isn't overwhelming.
Since we don't know if this is going to stay the guest room or become a little boy's room, I tried to keep everything flexible. If this stays the guest room we'll bring a chair up from downstairs and put it in the corner above. If this becomes the baby's room, the bed will go into LMS' room (replacing the log bed currently there) and we'll bring in a crib.
I'll also figure out some artwork for the walls once we know which direction this room is going.
I love how it's turned out- it's actually a space to spend time in now. Anyone want to come for a visit? :)
I'll also figure out some artwork for the walls once we know which direction this room is going.
I love how it's turned out- it's actually a space to spend time in now. Anyone want to come for a visit? :)














.JPG)






































